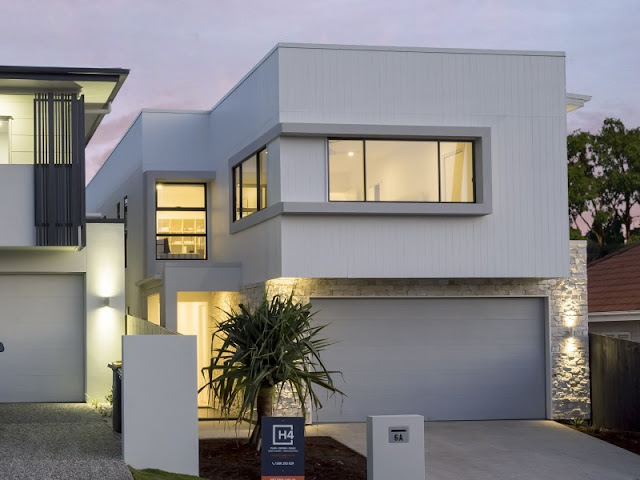Designing architecture is tough, but what the toughest is to build a construction complying with all the regulations that are related to building a structure. An individual must always remain abreast with all the regulations that exist in that certain part of the country. In addition, he or she should also keep oneself updated with all the new rules and regulations that are revised and declared from time to time. However, there are some basic set of rules that you always have to keep in mind while planning the home construction or a building.
What are exactly building regulations?
To understand the regulations related to the construction of a building, you must at first understand what the building regulations mean. Building regulations are meant to be a set of parameters and rules you need to abide by when you are planning to build something. They have a set of instructions that are meant for altering construction designs in existing buildings i.e. architecture service and interior service and even in the ones that have been built new or are under construction. The standards are created after long research and all the minute aspects of a building are kept in mind. These mostly accounts for materials needed for the construction, along with the manpower needed to complete the task. In addition, structural patterns and many other factors are also considered.
What is the difference between building regulations and planning permission?
The main difference between building regulations and planning permission is that the building regulations are concerned with the detailed instruction about which materials should be used while undertaking a construction project. On the other hand, a planning permission is given as guidance about how the place should be created, how the buildings should look and what impact they will likely have on the environment. It also states how the building should be used.
In what aspects do building regulations drawings differ from planning drawings?
If we look into this aspect, we can see that building regulations are by far more detailed by the way they are created, when they are compared to planning drawings. This is because building regulations provide much more information about the building type and what materials should be used. On the contrary, a planning drawing is more of a structured work, which basically focuses on just the design of the construction. A standard building regulation is all about detailed notes about how to proceed with using appropriate tools and materials. The more detailed a building regulations plan is, the easier it is for the individuals to get the task done.
When should one apply for a building regulations approval?
A building regulations approval is the most important aspect of a construction project. Without this, you cannot go ahead with your project and may face problems if you do. Therefore, you must apply for a buildings regulations approval. You will need a building regulations approval in almost all building projects. Some of them are as follows:
1. While building a new home
2. Change in use of the building
3. Alterations in the internal structure
4. Alteration or extension of a building
5. Conversions of loft and garages
6. Installation of WC
7. Installation of a cavity wall insulation
8. Underpinning of the house
There are other sections of the construction as well, which requires a buildings regulations approval. It is always better to be sure before you start any project, so clarify any of your doubts related to a buildings regulations plan, you must at once contact the local building control department.
What if someone wishes to extend his or her house without applying for building regulations?
Although a good buildings regulation is needed when you want to extend your house, there are some sections of your house that you can very well extend without this approval. They are:
1. Porches, Conservatories, yards or covered passages
2. Carports that have at least 2 sides open
3. Sheds, garages, and greenhouses
4. However, there are some other conditions that need to be met while extending your house. In addition, they should be at par with the Part N Buildings Regulations.
How much does a building regulations application cost?
There is nothing such as a specific fee when building regulations are required. The price and fees are related to the size and area of the land upon which you are planning the construction. For instance, the costs may vary according to the type of work or extension you are opting for, along with the local construction authorities.
How does one get a building regulations approval?
You can get a building regulations approval in two ways. First, you can apply for a building notice. Secondly, you can also go for the full plans application. While a full plans application requires you to submit a full plan along with necessary documents, you can get an approval through a building notice by just submitting an application form and the required fee. In that case, you do not need to submit the building plan but can start the construction project straight away.
Now that you have got all the information required in regard to the construction of a building with the building regulations plan, just abide by the rules and get your project done the smartest way. To avoid any glitches, it is always best to note all the factors and assess how you should go about it.
Happy Building!


Comments
Post a Comment